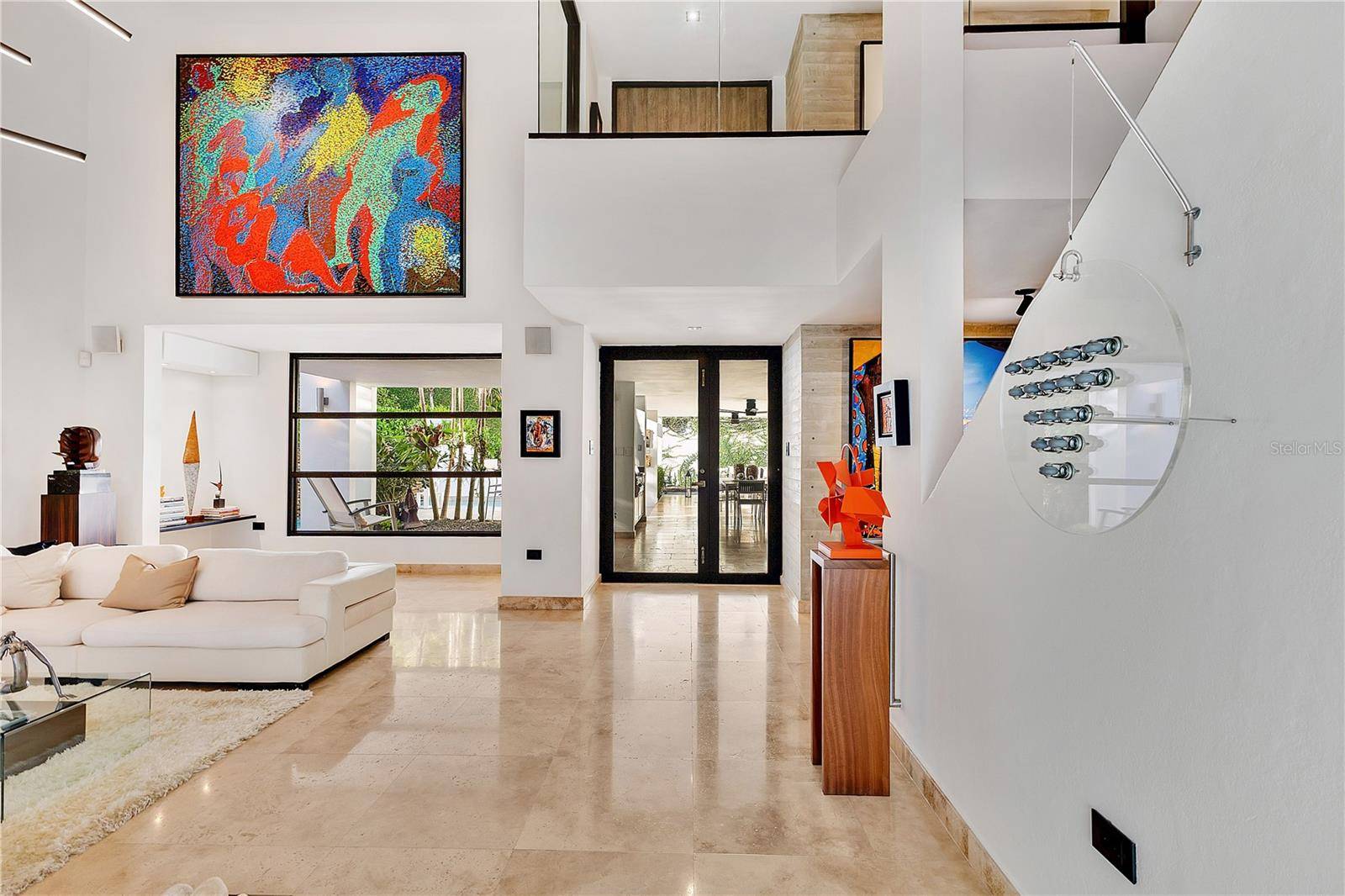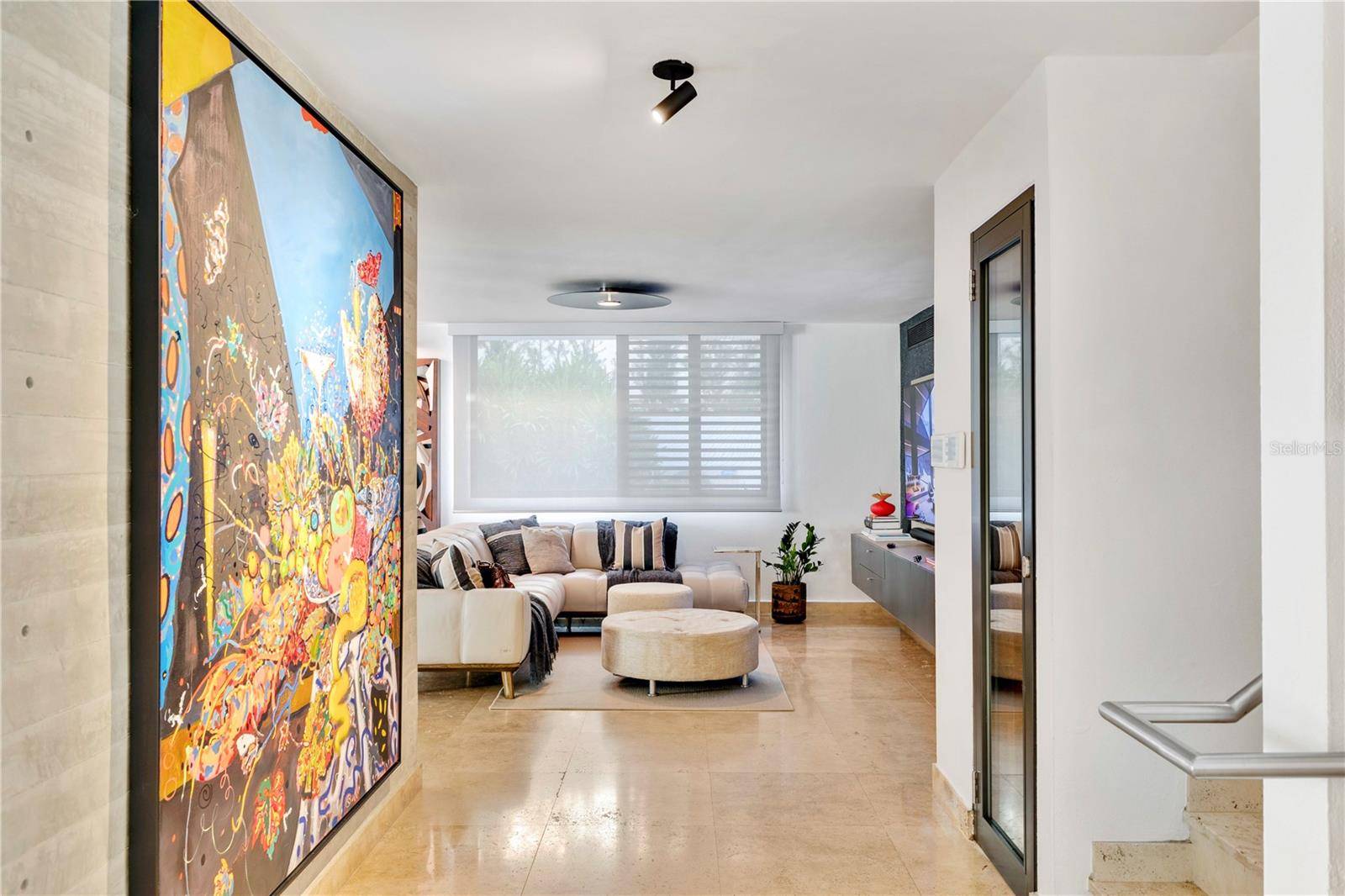5 Beds
5 Baths
4,001 SqFt
5 Beds
5 Baths
4,001 SqFt
Key Details
Property Type Single Family Home
Sub Type Single Family Residence
Listing Status Active
Purchase Type For Sale
Square Footage 4,001 sqft
Price per Sqft $873
Subdivision Estancias De Torrimar
MLS Listing ID PR9114525
Bedrooms 5
Full Baths 4
Half Baths 1
Construction Status Completed
HOA Fees $400/mo
HOA Y/N Yes
Annual Recurring Fee 4800.0
Year Built 1990
Lot Size 8,712 Sqft
Acres 0.2
Property Sub-Type Single Family Residence
Source Stellar MLS
Property Description
architectural finishes include fine travertine floors, marble vanities, custom walk-in closets, and custom lighting. A gourmet Italian Record Cucine kitchen with high end appliances and Neolith surfaces anchors the open floor plan, offering expansive outdoor views and multiple terraces. Additional features include a 300-bottle wine cellar, Sonos audio system throughout, travertine-tiled terrace, Firemagic gourmet BBQ and wet bar, saltwater pool, lush landscaping, EV chargers, full power generator, solar water heater, and a double garage. Move-in ready (“turn key”) and located within a prime zone of the community. Amenities include tennis, beach tennis, and pickleball courts, soccer and basketball courts, a playground, and 24/7 security. Prime location near top schools, restaurants, shopping, and highways. Private, luxurious, sophisticated, upscale living at its finest.
Location
State PR
County Guaynabo
Community Estancias De Torrimar
Area 00966 - Guaynabo
Zoning R-1
Rooms
Other Rooms Bonus Room
Interior
Interior Features Eat-in Kitchen, High Ceilings, Open Floorplan, PrimaryBedroom Upstairs, Smart Home, Stone Counters, Walk-In Closet(s), Wet Bar, Window Treatments
Heating None
Cooling Central Air, Ductless
Flooring Travertine
Furnishings Unfurnished
Fireplace false
Appliance Bar Fridge, Built-In Oven, Cooktop, Dishwasher, Disposal, Dryer, Kitchen Reverse Osmosis System, Range Hood, Refrigerator, Solar Hot Water, Washer, Water Filtration System, Wine Refrigerator
Laundry Gas Dryer Hookup, Laundry Room, Upper Level
Exterior
Exterior Feature Garden, Outdoor Grill, Outdoor Shower, Sidewalk, Tennis Court(s)
Parking Features Electric Vehicle Charging Station(s), Garage Door Opener
Garage Spaces 2.0
Fence Fenced
Pool Heated, In Ground, Salt Water
Community Features Street Lights
Utilities Available Cable Connected, Electricity Connected, Fiber Optics, Sewer Connected, Water Connected
View Garden, Pool, Trees/Woods
Roof Type Concrete
Porch Wrap Around
Attached Garage true
Garage true
Private Pool Yes
Building
Lot Description Corner Lot, Cul-De-Sac, City Limits, Landscaped, Near Golf Course, Near Public Transit, Sidewalk
Entry Level Two
Foundation Slab
Lot Size Range 0 to less than 1/4
Sewer Public Sewer
Water Public
Architectural Style Contemporary
Structure Type Concrete
New Construction false
Construction Status Completed
Others
Pets Allowed Cats OK, Dogs OK
Ownership Fee Simple
Monthly Total Fees $400
Membership Fee Required Required
Special Listing Condition None
Virtual Tour https://www.propertypanorama.com/instaview/stellar/PR9114525

Learn More About LPT Realty







